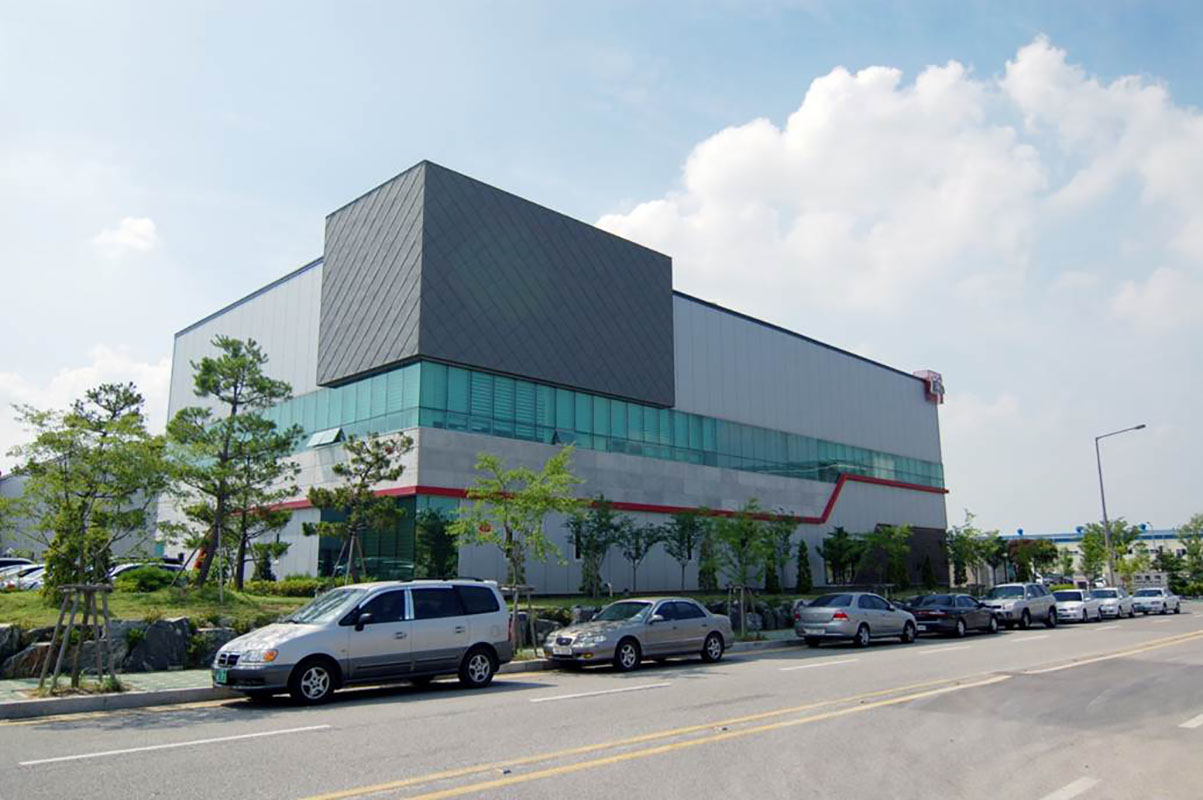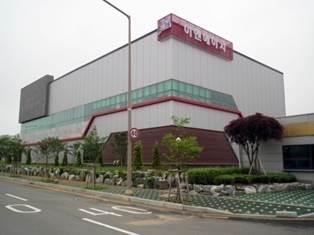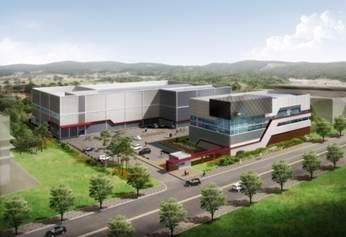Asan Techno-valley Architectural Design



Category
architectureAbout This Project
아산 테크노밸리 공장 신축공사 건축설계
Location Asantechno valley 14-4BL, Dunpo-myeon, Asan, Chungnam-do
Building Area 5,279.44㎡
Gross Floor Area Factory building-8,420.76㎡ Support building-2,993.59㎡ Defense building-19.79㎡
Building Coverage Ratio 122.54%
FAR 56.86%
NO. of Floor Factory building-B1+2TH/ Support building-3TH
Structure STEEL FRAME
Use Factory/ Office/ Stage



